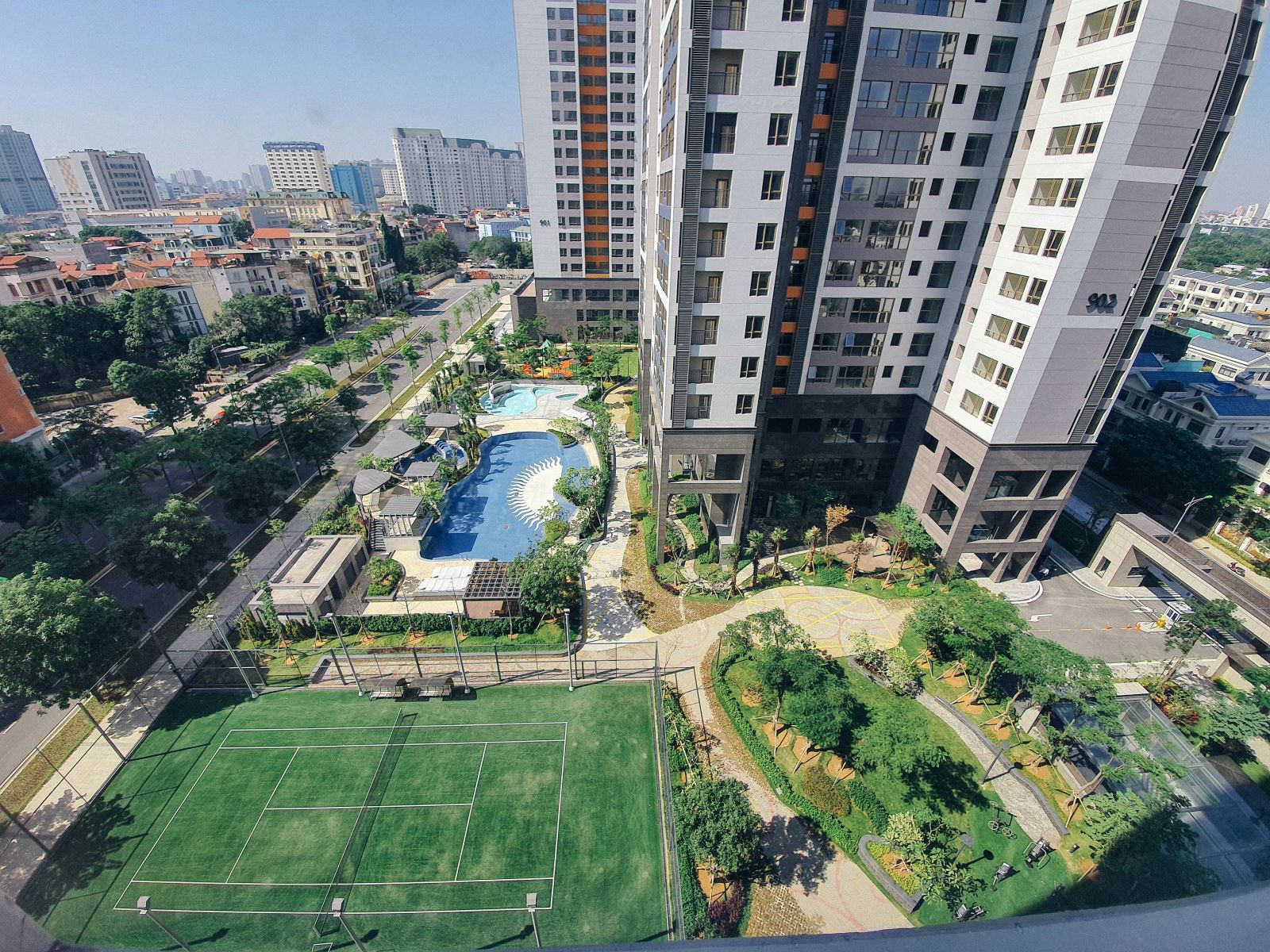Starlake urban area - Master plan
(Updated: 3/1/2023 4:12:42 PM)
Covering an area of 186.3 hectares, Starlake urban area is an integrated township designed and built upon the experience and ideas of renowned Korean property developer Daewoo E&C.
Starlake urban area - Master plan
Covering an area of 186.3 hectares, Starlake urban area is an integrated township designed and built upon the experience and ideas of renowned Korean property developer Daewoo E&C, creating an ideal balance between built architectural elements and respecting its natural environment.

Types of property in Starlake urban area
The project is divided into two phases, with Phase 1 being launched in June 2010 with a total area of 114.8 hectares. Phase 2 began its implementation in 2020 and is expected to be completed by 2025 with a total area of 71.5 hectares.
Starlake Tay Ho Tay development is primarily constructed with two main product types: villas and apartments. The Starlake apartment complex comprises 603 units in 3 24-storey towers, including two basements and three commercial levels.
There are 365 luxury villas with diverse types: detached villas, semi-detached villas, and townhouses. Specifically, they include:
The detached villas include:
- Total number of villas: 8
- The total area of land: 265m2 – 400m2
- Construction area: 320m2 – 440m2
- Construction density: 42% – 53%
- Number of floors: 3 floors
The Semi-detached villas include:
- Total number of villas: 21
- The total area of land: 185m2 – 320m2
- Construction area: 90m2 – 140m2
- Construction density: 43% – 50%
- Number of floors: 3 floors
The townhouses include:
- The total area of land: 10m2 – 245m2
- Construction area: 260m2 – 400m2
- Construction density: 45% – 54%
- Number of floors: 3 floors
The design of Starlake Villa highlights the sophistication and high quality of civilized life: the outdoor space is carefully crafted down to the details, while the indoor space is reserved for the tastefulness of each owner.
Over 100 villas in Starlake Tay Ho Tay are handed over to customers. Daewoo E&C developer put a lot of effort into every detail offering high-quality services, state-to-the-art architecture, and luxury design, emphasizing open-plan, close to its nature.
Amazing amenities in Starlake urban area
Starlake Villa is designed to exude sophistication and high-class living. Its outdoor spaces are carefully crafted to every detail, while its interior spaces are tailored to each owner's taste.
The landscaped garden is a lush oasis with fragrant flowers enveloping the three towers, providing a tranquil, relaxing ambiance. It also has a four-season swimming pool, something not commonly found in other projects in Hanoi, and is suitable for all ages.
The communal spaces are close to nature, providing an environment to care for the physical and mental health of the residents.
Facilities such as a walking path with lamp shades for elderly individuals, sports and fitness gyms with ample equipment for youth, and a playground with secure and lively designs for children, as well as a tennis court and mini golf room for a fun experience, are all offered at Starlake Villa. Lastly, the three-storey shopping center caters to all shopping needs of residents.
Read more: Villas for rent in Starlake
Apartments for rent in Starlake
News
- Six add-value just seen in Starlake apartments
- Forecast, in 2023, Hanoi housing demand will go up
- Upward trend in buying apartments in the West of Hanoi
- Starlake Duplex perched above the High Line
- How branded Starlake apartments offer a new level of luxury
- Starlake complex's panorama in the most precious land spaced over 190ha
- Property developers cut down their workforce
- Vietnam authorities unveil sweeping measures to rescue property sector
- Shophouse for sale in Starlake is a vibrant spot for investors
- The ways to help you work effectively with real estate agents
- Prime Minister urges actions to assist Vietnam real estate market
- Insiders say: Property market to bottom out at the end of the year
- Real Estate realtors struggle amid market recession
- Hanoi house prices increase sharply while tightening credit, loose liquidity
- Groundbreaking ceremony of office and hotel complex in Starlake Hanoi
- Starlake Urban
- Starlake Urban
0986 720720
- 0986 720720
Tan Long Homes
- Booking Online
- Search
- Villas for sales
- Villas for rent
- Useful information
- Overview of the urban area Starlake
- Urban area utility system Starlake
- Potential development from urban Starlake
- Urban projects Starlake
- Operation management fee in Starlake
- Road to urban area Starlake
- World-class urban facilities Starlake
- 'Checking' progress of Samsung's 220 million USD research center in Tay Ho Tay urban area




